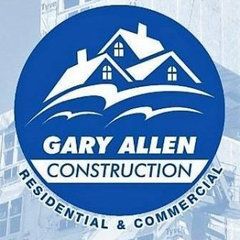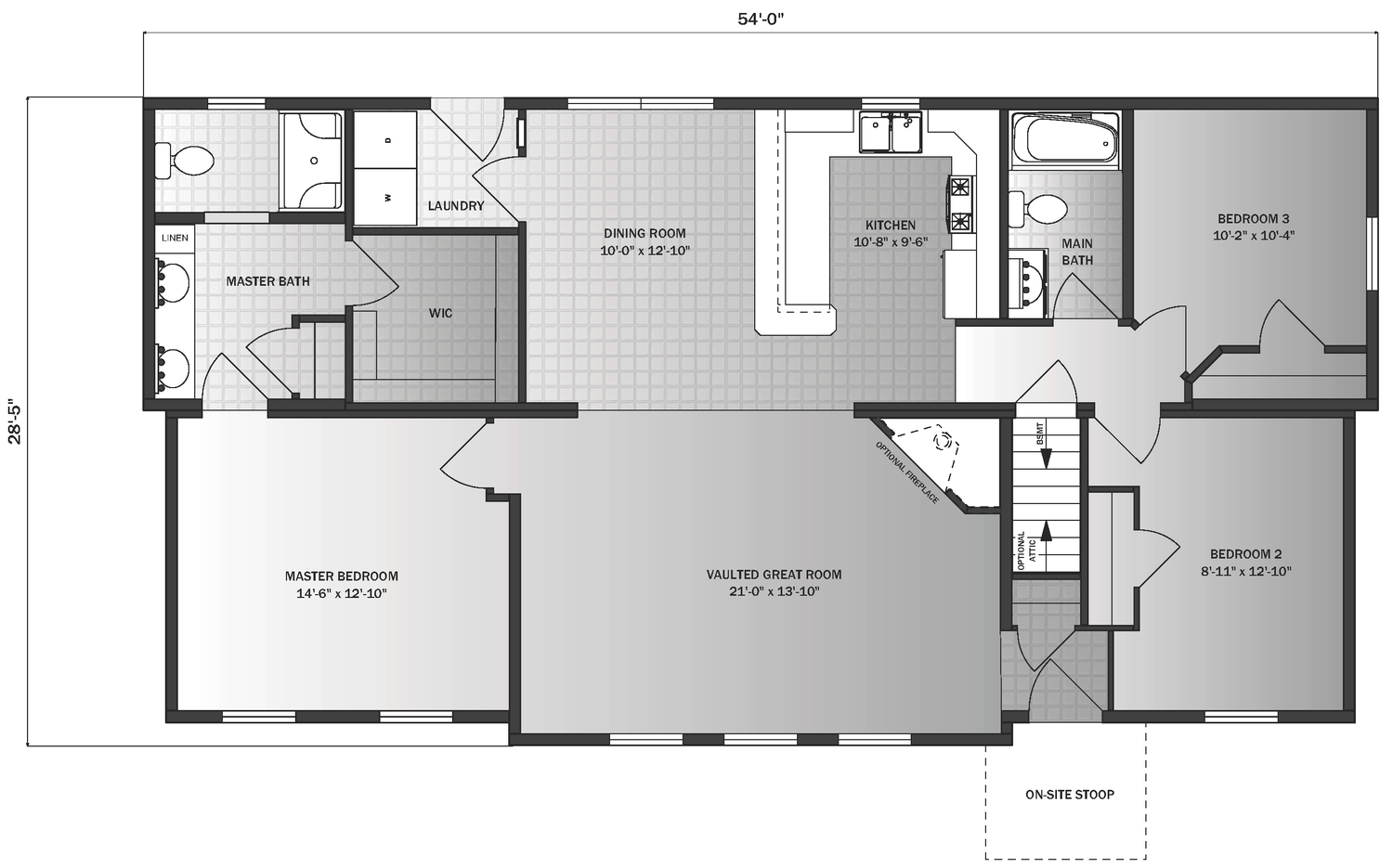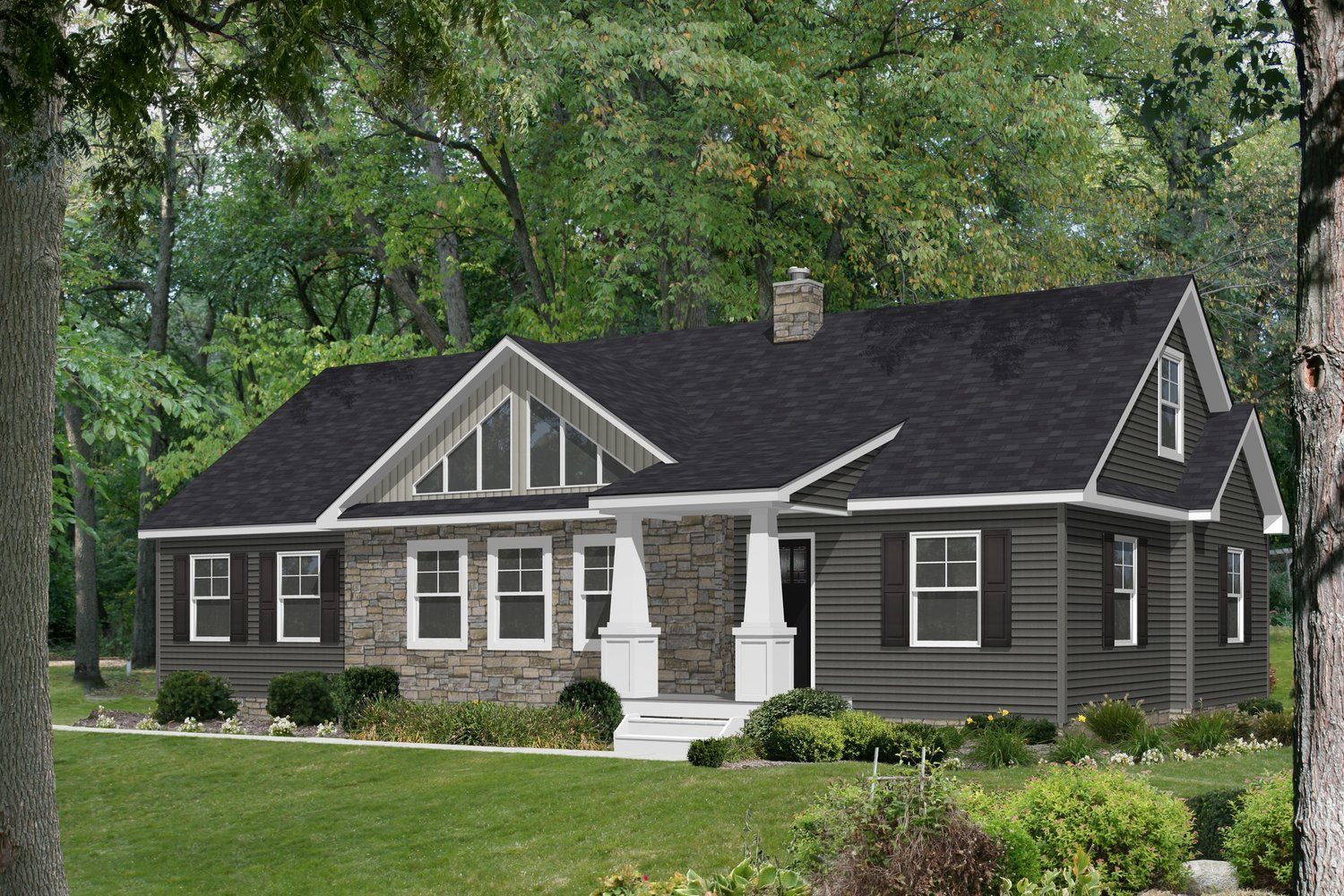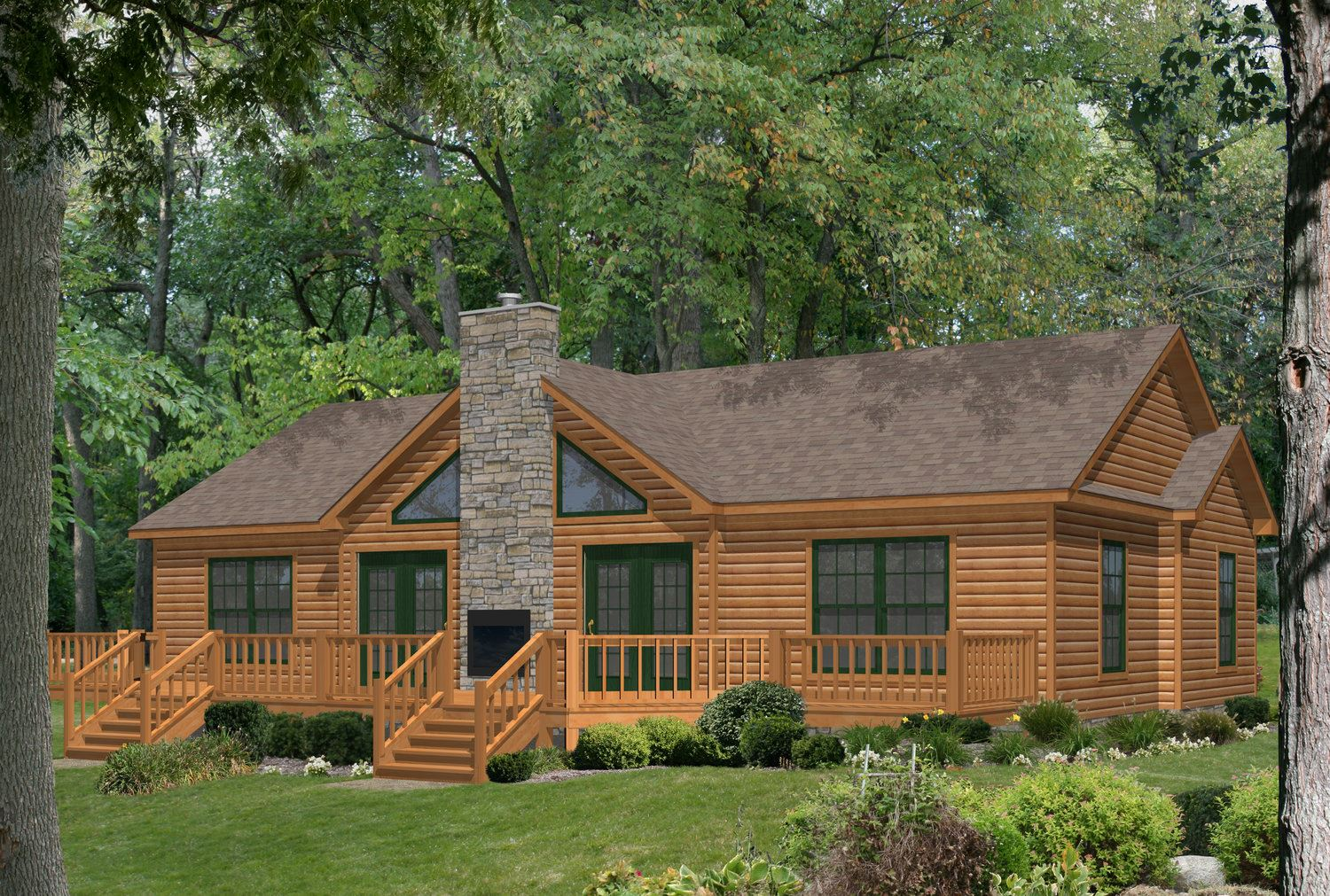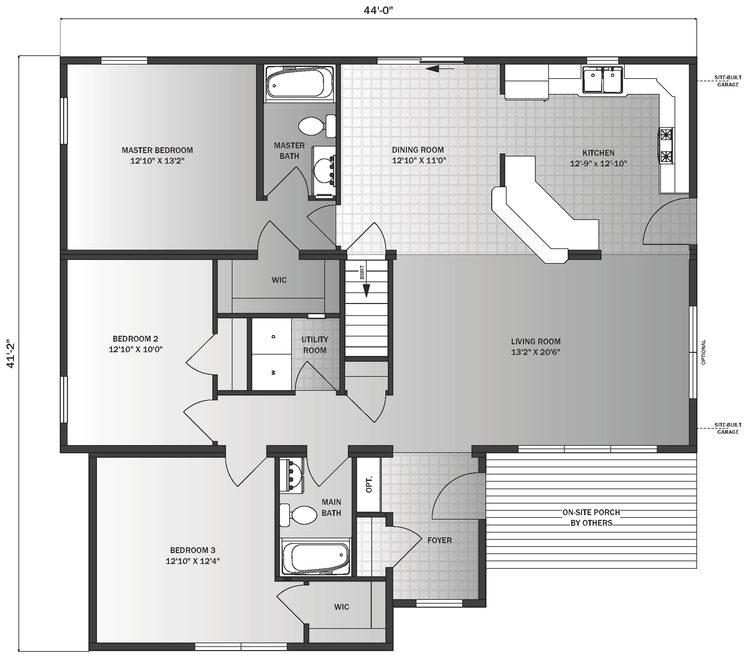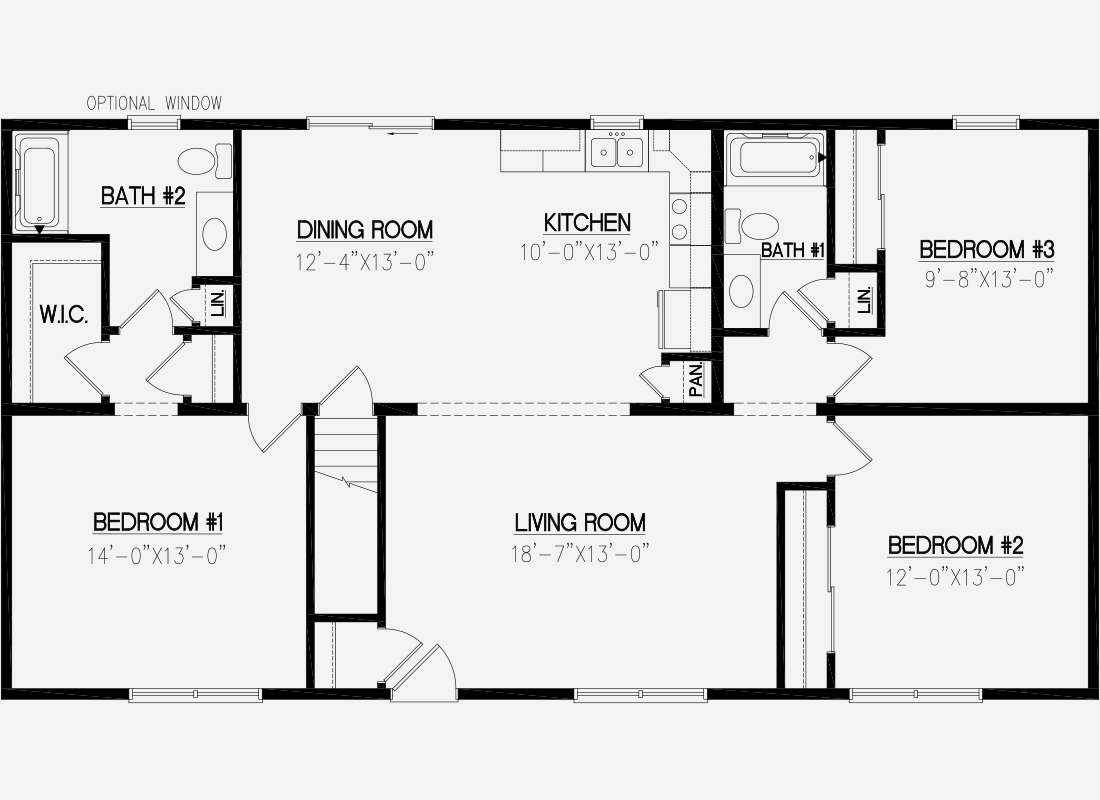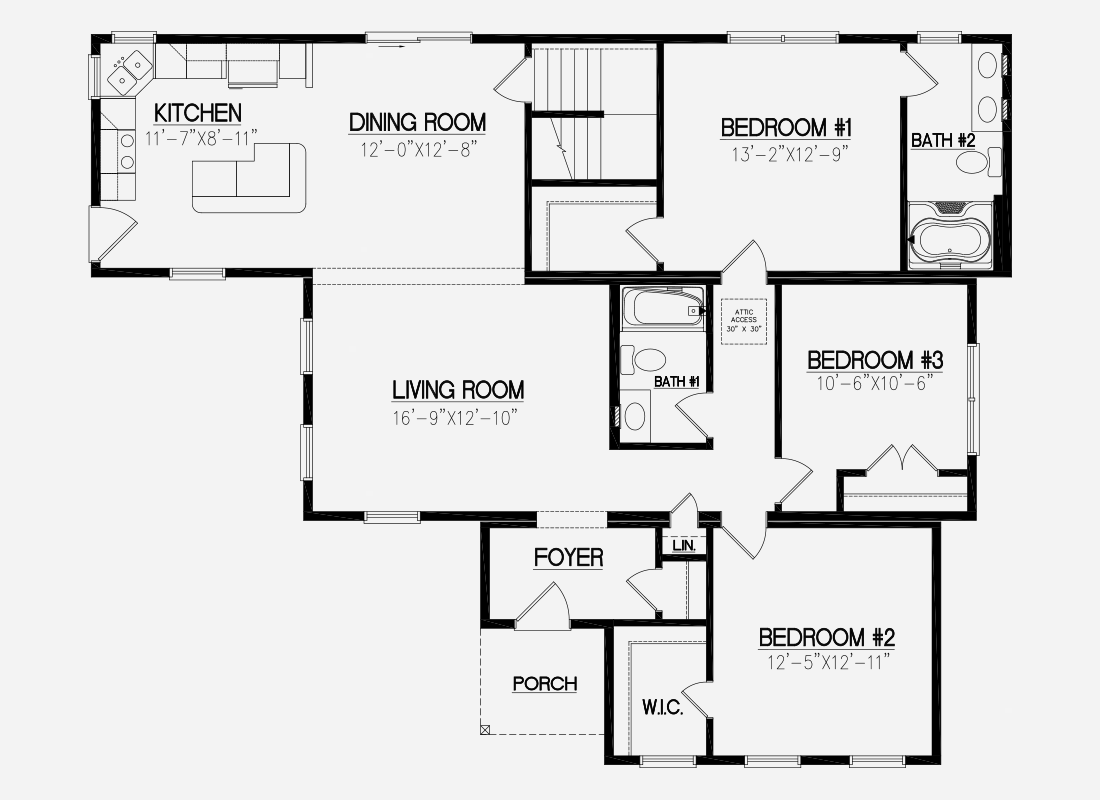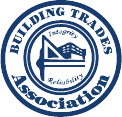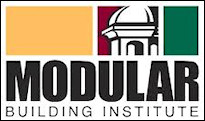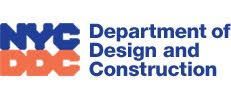Browse Home Models Available at Gary Allen Industries
Some Models to Chose
Cascade
A unique offering, the Cascade features a factory-finished vaulted living room with trapezoid windows over the living area. The plan rounds out at 1,509 square feet, boasting three bedrooms, two bathrooms and an open kitchen and dining area perfect for socializing with friends and neighbors.
3 Bedrooms | 2 Baths | 1,509 sq. ft.
Mayfield
Combining excellent curb appeal with an open layout and functional design, the Mayfield is one of our most popular ranches. With three spacious bedrooms and two bathrooms, the plan is is designed is ready for your site-built front entry porch, attached garage and a back deck accessible from the dining room.
3 Bedrooms | 2 Baths | 1,555 sq. ft.
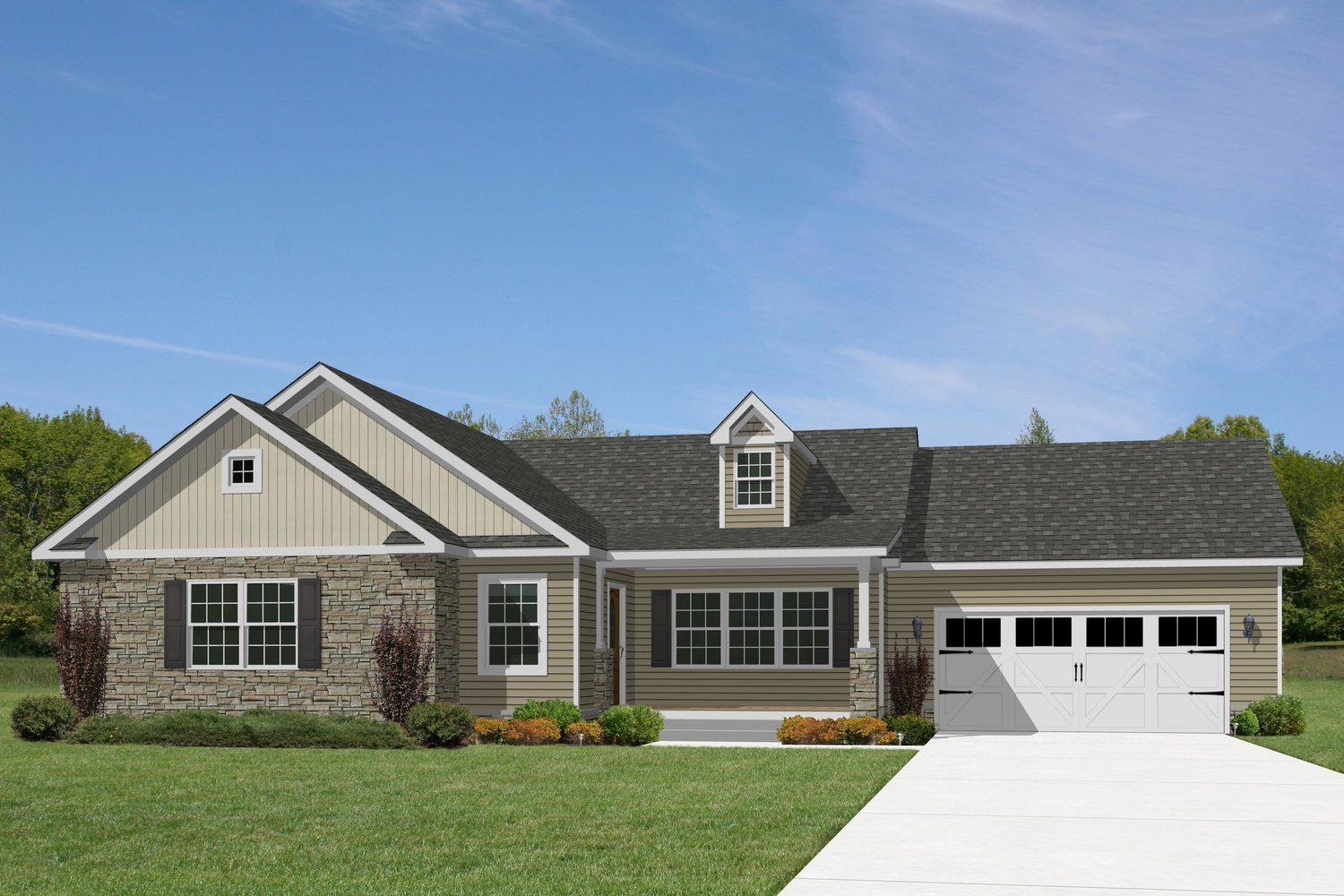
Slide title
Write your caption hereButton
Brighton I-A
The Brighton I-A is our best-selling ranch home and it’s not hard to see why. Spacious, split bedrooms flank an expansive living room open to the kitchen and dining area. Like many of our plans, the Brighton is available with a site-finish-able second floor (about 900 sq. ft.), with the potential for an bathroom and two bedrooms, or any configuration you’d like.
3 Bedrooms | 2 Baths | 1,755 sq. ft.
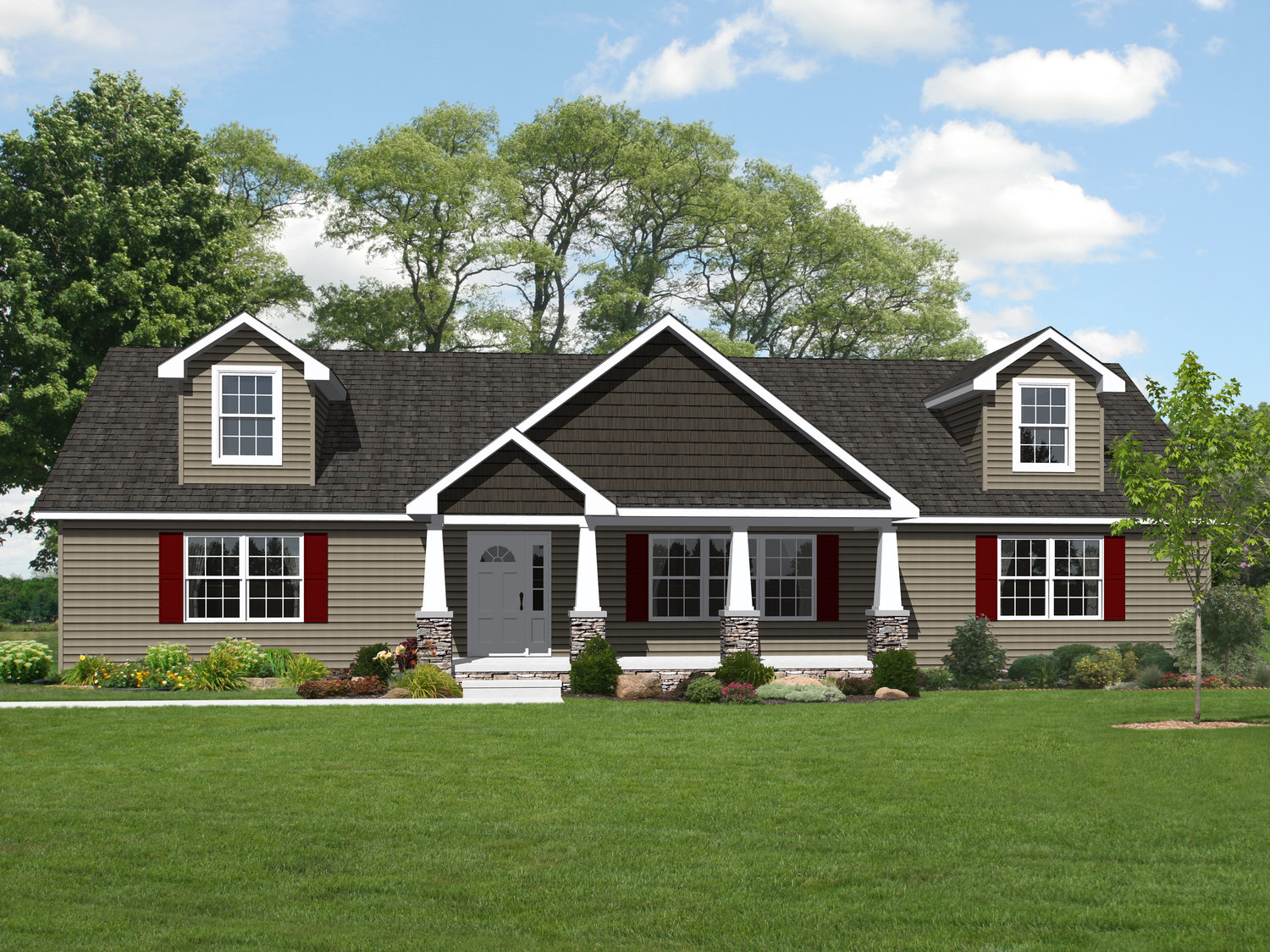
Slide title
Write your caption hereButton
Deerfield II
Ranch-style homes feature a long, low profile and are mostly single-story buildings. They are known for their simple style, offering open and uncluttered floor plans and uncomplicated exteriors. Those last two design features allow homeowners to personalize their ranch homes to a great extent.
3 Bedrooms | 2 Baths | 1,430 sq. ft.
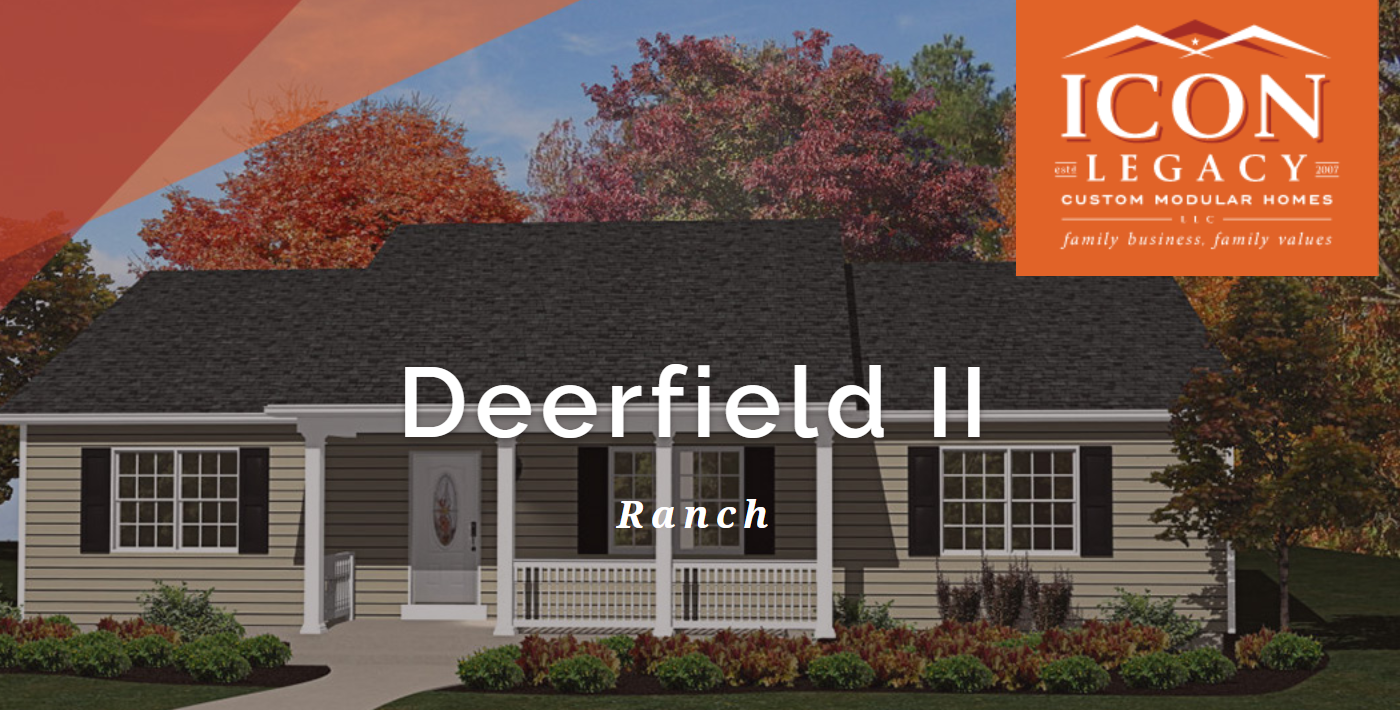
Slide title
Write your caption hereButton
Mayfield
Ranch-style homes feature a long, low profile and are mostly single-story buildings. They are known for their simple style, offering open and uncluttered floor plans and uncomplicated exteriors. Those last two design features allow homeowners to personalize their ranch homes to a great extent.
3 Bedrooms | 1.5 Baths | 1,540 sq. ft.
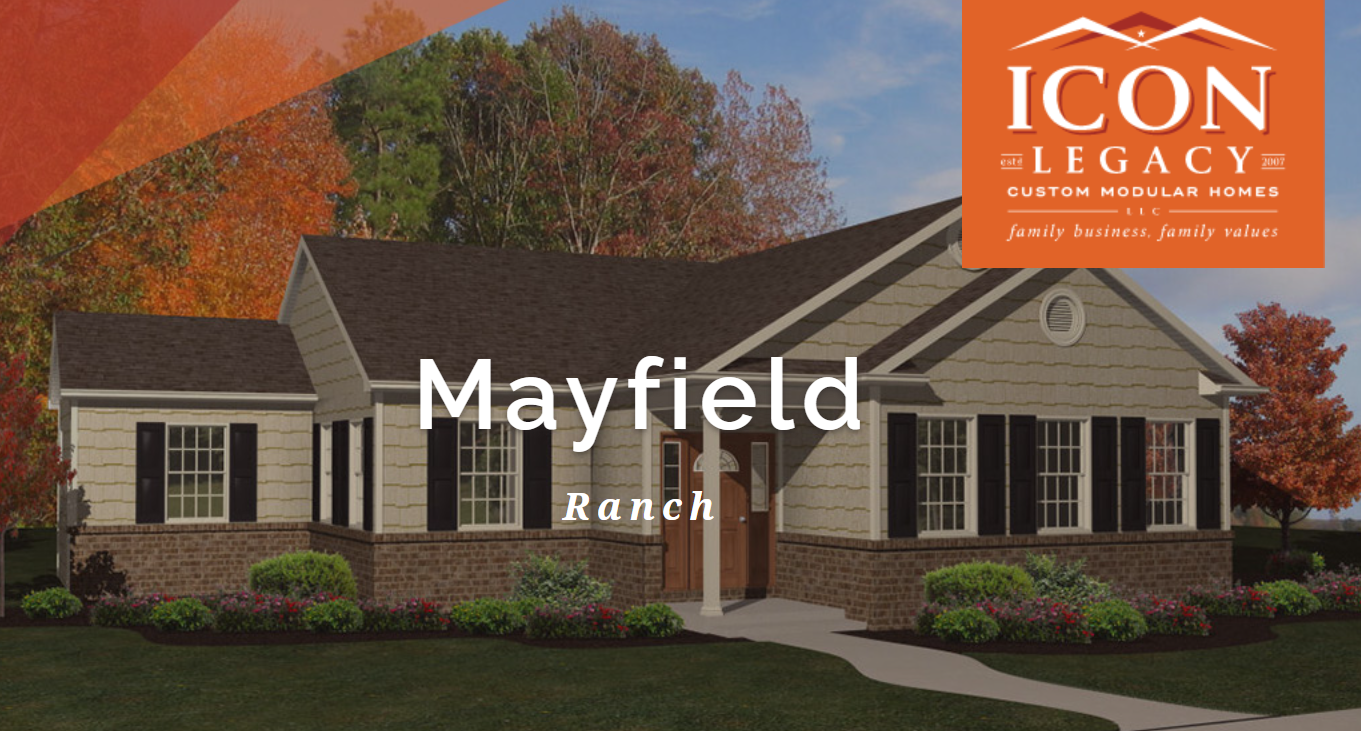
Slide title
Write your caption hereButton
Choose From a Selection of 100s of Homes From Manufacturers
Coming Soon!
For any questions or concerns about our modular home plans, please contact our team at (732) 693-4699 today!
